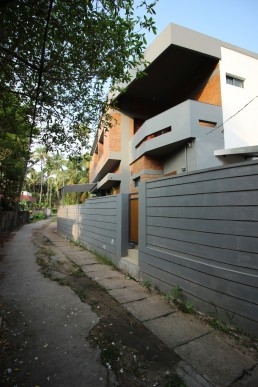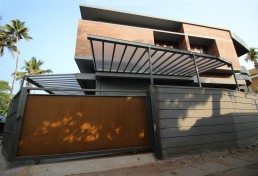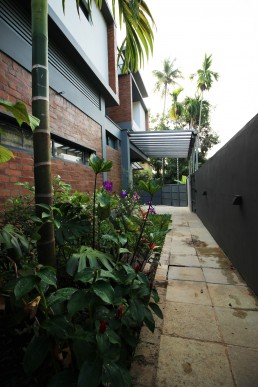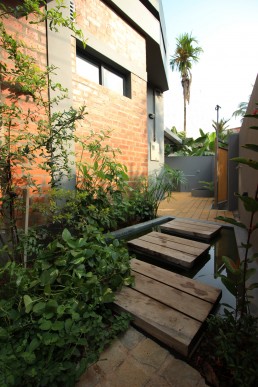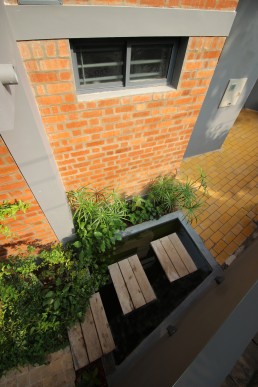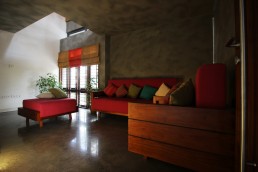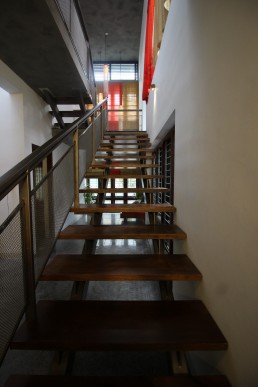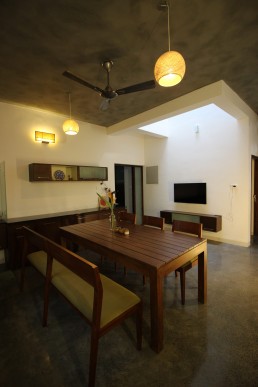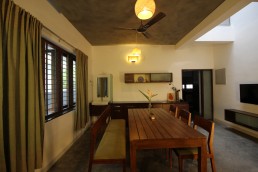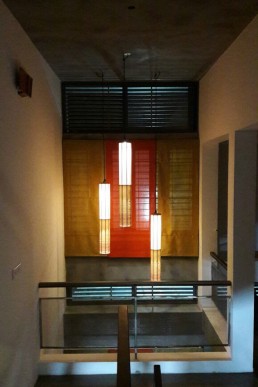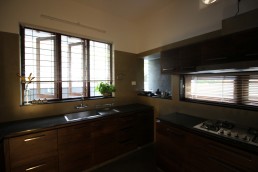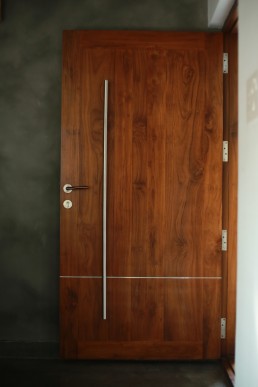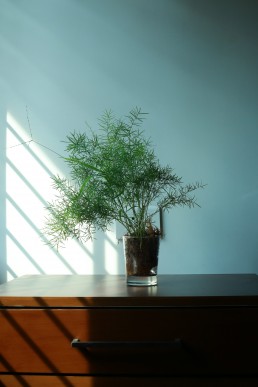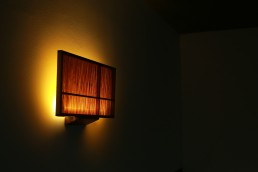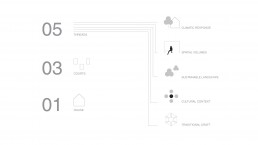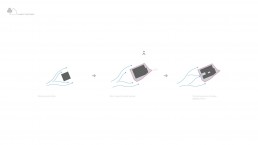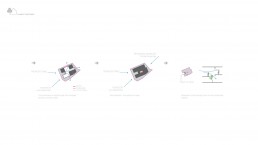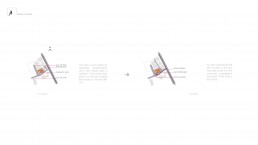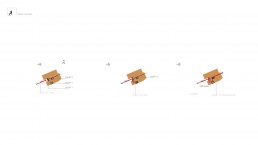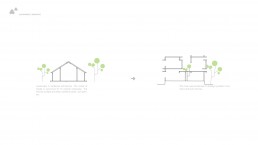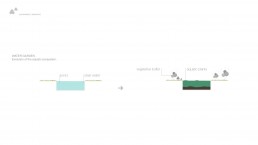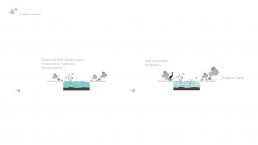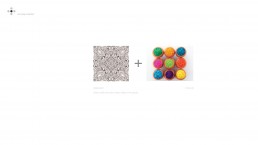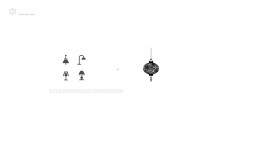We create living breathing houses. This is the second experimental house in this series. The site is a typical barren urban plot located near Edapally, Eranakulam. The presence of two large green patches plays a significant role in the microclimate of the site. The local winds and driving rains, so characteristic of tropical weather gets amplified due to these contextual elements. The site has an area of 5.6 Cents. Area of the building is 2786.84 SqFt. A natural earthen palette of polished concrete flooring and teakwood, with bright colours on the furniture and lampshades, in hues of magenta, yellow and green was used for the interiors. The furniture and the lampshades were also designed and fabricated by the architects, in their workshops. The skill and craftsmanship of traditional wood workers and blacksmiths were used in developing the ethnic palette reflecting on the culture of the region. The site surroundings being rather unremarkable with no specific features as such; the life of the house had to be generated through design. The house was designed around 3 courtyards as focal points and we built all the other spaces around it. We had arrived at the different living spaces by interlocking different volumes and playfully staggering the heights, with respect to the position of the courtyards. The family required a segregation of public and private spaces which was achieved through the same. Experiments were carried out with ventilation, shading and materials to make the house climatically responsible in the tropics. A natural earthen palette of polished concrete flooring, wood and lampshades, in hues of magenta, yellow and green was used for the interiors. The furniture and lampshades were also designed and fabricated by us in our workshops. The skill and workmanship of traditional wood workers were used in developing the ethnic palette reflecting on the culture of the region.


