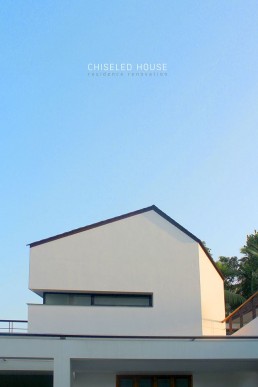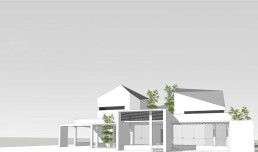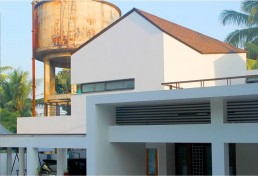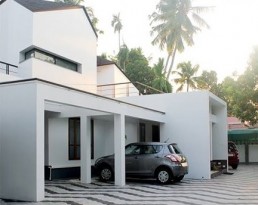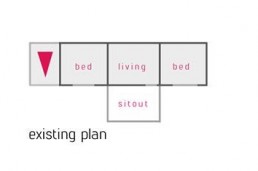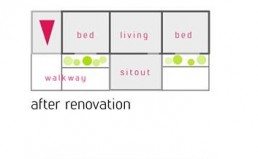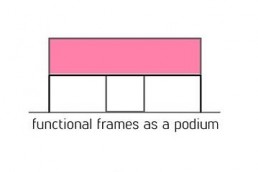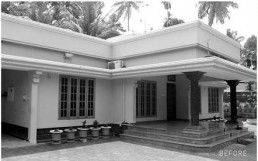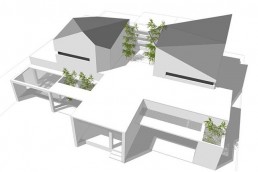Chiseled house
The chiseled house was one of our earliest renovation projects. The original house was constructed 13 years back and had used heavy ornamentation in its architectural expression. The layout had disjointed functions and lacked ventilation. We redesigned the house with a minimal architectural vocabulary based on the functional requirements. The skewed roof form is the outcome of a design process based on functional requirements and structural integrity. Layers of bamboo and other tropical planting, at different strategic points bring about passive cooling, and adds greenery to the house.

